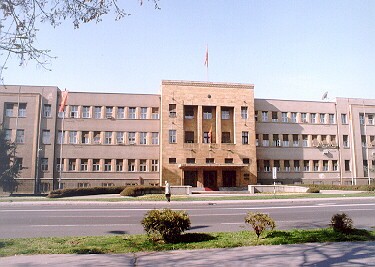|

ASSEMBLY PALACE
The building of the Assembly of the Republic of Macedonia is one of the most monumental structures in the Republic of Macedonia, for which in 1930 competition for design of the building was announced (architect Viktor Lukomski won the competition), and it was built in 1938 following the plan of the Czech architect Victor J. Hudak.
The building was designed in modern architectural language for that time, with specific massive, lively volume decorated with pure facade elements, in a form of external pentagon with internal yard and a hall. The facade decoration possesses geometrical contents, present in separate parts. Of the incorporated ornamental components, the most interesting part is the construction of the cabinets and interior, designed by D. Inkriostri (1935-1937) in wood carving – the Wood Carved Hall, with walls completely covered in wood, divided into geometrical segments, having wood carved different floral and zoomorphic stylised motifs, based on the folk art and tradition. The decoration was entrusted to Glisa Kostovski, carpenter and wood carver from Tetovo, with his group.
The building has been in use since 1939 as an Administration Palace of the local self-government of that time. After the liberation of Skopje in 1944, the building was a seat of the whole administration of the Macedonian People’s authorities: the President of the Democratic Republic of Macedonia, the People’s Assembly, the Government and the Constitutional Court.
In the period 1954-1963, the Official Hall and Hall 2 were constructed and the interior was completed in the smaller halls in the official area, Ohrid and Struga Rooms were decorated with wood carving on the ceilings, walls and doors by the masters of the traditional wood carving school from Ohrid, and the plaster decoration was made by the Drimkol masters.
The Small Official Hall, the Constitutional Committee hall, the restaurant and the cabinets were arranged with wainscot intrasion.
After the earthquake in 1963, massive reconstruction works were undertaken for renovating the Assembly building.
In 1966/67 the Parliamentary Hall was reconstructed, and two new Halls, Hall 3 and Hall 4 were built.
After the independence of the Republic of Macedonia in 1991, besides being host to the Assembly of the Republic of Macedonia, the building became a host to the Cabinet of the President of the Republic.
The Palace of the Assembly has several session halls, the cabinets of the President of the Republic, the President of the Assembly, of the Vice-Presidents, the Chairpersons of the Committees, the Coordinators of the Parliamentary Groups, the Secretary General of the Assembly, his deputies, as well as the heads of the units and departments.
In 1993 the air-conditioning machinery rooms were completely reconstructed and substituted with new modern air-conditioning chambers.
In 1994 the interior of the Cabinet of the President of the Assembly and the Hall in front of the cabinet were renewed.
In 1996 the new restaurant, the Parliamentarians’ Club and the new Banquet Hall were constructed.
In 1998/1999 the interior of Parliament Hall (Hall 1) was redecorated, and automatic voting system, audio and video systems and equipment for direct television broadcast were introduced.
During 1999/2000 the fan-cooler heating and cooling system of the whole building was constructed.
The Official Hall and the Hall in front of it were redecorated in 2001.
In 2003 a major reconstruction took place. The electric installation was reconstructed, the fire installation was set up, the telephone network was renewed, the corridors were paved, new control doors were put, and the reception hall was renewed.
In 2004 the Memorial Room on the occasion of the ASNOM 60 th anniversary was opened.
At the end of 2004 and the beginning of 2005 the roof of the pentagonal construction of the building of the Assembly was reconstructed.
In 2005 the project for unimpeded movement of persons with special needs in the building of the Assembly was realized, with a ramp at the entrance, elevator in the inner yard and 4 elevator-platforms at the stairs inside the building, as well as a special entrance with a ramp for the restaurant in the basement.
During 2005 the project for reconstruction of all the entrances was realized, with overhanging roofs, new massive doors with stained glass and granite flooring.
 Chronology of the Great Renewal Chronology of the Great Renewal
|